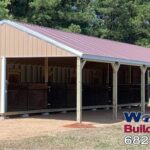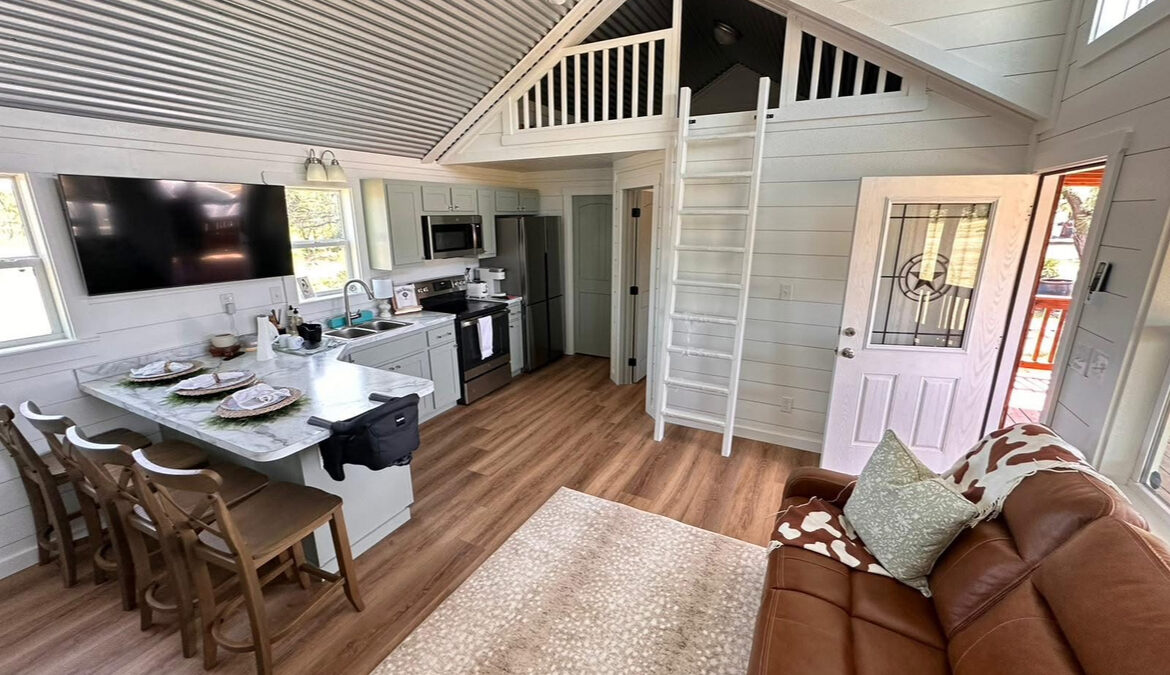
Loafing Sheds for Livestock: Why They’re Essential
August 29, 2025
How to Build Your Dream Backyard Office on a Budget
August 29, 2025Tiny Home Kitchens: Smart Layouts for Everyday Living
A kitchen is the heart of any home, no matter its size. In tiny homes, this space takes on an even greater role because it must combine functionality, style, and efficiency in a compact footprint. At Wolf Valley Buildings, our permanent pier and beam tiny homes are designed for long-term living, which means our kitchens are built to feel just as reliable as those in a traditional house. With the right layout and design, tiny home kitchens can make everyday cooking and dining both enjoyable and stress-free.
Why Kitchen Layouts Matter in Tiny Homes 🌟
In standard houses, kitchens often take up a large portion of the floor plan. But in tiny homes, space is limited, so the layout must be carefully planned. A well-designed tiny home kitchen maximizes counter space, allows for comfortable cooking, and ensures there’s room for storage and appliances.
The goal is to make the kitchen feel open and efficient, not cramped. That balance is achieved by choosing the right layout for your lifestyle—whether that means a galley-style kitchen, an L-shaped design, or a single-wall setup with multifunctional features.
Popular Tiny Home Kitchen Layouts 🍳
Several layouts work especially well in tiny homes:
Galley kitchens feature counters and cabinets along two parallel walls, which create a natural cooking corridor. This style is efficient and provides plenty of storage.
L-shaped kitchens make use of a corner, combining counters and cabinetry along two connected walls. This design keeps everything within reach while leaving space for a dining nook or living area.
Single-wall kitchens line up all counters, cabinets, and appliances along one wall. While simple, they’re highly effective in smaller homes, especially when paired with an island or fold-down table for extra prep space.
Each layout has its advantages, and the right choice depends on how you plan to use the space daily.
Maximizing Storage in Tiny Home Kitchens 📦
Storage is always a priority in small homes, and kitchens demand thoughtful solutions. Cabinets that extend to the ceiling provide vertical storage, while pull-out drawers maximize lower cabinetry. Open shelving is another option, giving the kitchen an airy feel while keeping essentials accessible.
Appliances can also be scaled to fit the space. Many buyers choose smaller refrigerators, combination microwave-ovens, or two-burner cooktops to keep counters open. Choosing the right appliances prevents the kitchen from feeling overcrowded.
For more inspiration, the National Kitchen & Bath Association provides helpful resources for small-space kitchen planning and design.
Counter Space Solutions 🍴
Counter space is precious in tiny homes, so every inch should work hard. Fold-down counters, cutting boards that fit over sinks, and pull-out surfaces extend usable space when needed but tuck away when not in use.
Some homeowners also choose multi-purpose islands that act as prep stations, dining tables, and storage units. These flexible solutions keep kitchens functional without crowding the layout.
Lighting and Windows for Open Kitchens 🌞
Good lighting makes a big difference in small spaces. Natural light from strategically placed windows makes kitchens feel larger and more welcoming. Pairing this with bright, layered interior lighting ensures the kitchen stays functional day and night.
Cabin-style tiny homes often include front windows near the kitchen area, creating a warm and open atmosphere. Adding under-cabinet lighting or pendant fixtures enhances both function and design.
Blending Style With Function 🎨
Tiny home kitchens don’t have to feel plain. Interior finishes, cabinetry colors, and backsplash choices all shape the character of the space. Lighter colors often make the kitchen feel larger, while wood tones bring warmth.
Whether you prefer a rustic cabin look with natural wood or a modern farmhouse design with bright whites, your kitchen can reflect your personality while staying practical. The key is balance: keeping the design simple enough to avoid clutter while still adding character through finishes.
Everyday Living in a Tiny Home Kitchen 🏡
The best tiny home kitchens are designed for daily life, not just occasional use. That means making sure the layout can handle meal prep, family dinners, and even hosting guests. By planning for everyday routines, you ensure the kitchen is a place you’ll enjoy spending time in.
Many Wolf Valley homeowners also love adding porches that extend their living space outdoors. With a porch connected to the kitchen, cooking and dining can easily flow into outdoor living—perfect for Texas evenings or family gatherings.
Final Thoughts 🌟
Smart design transforms tiny home kitchens into functional, inviting spaces. By choosing the right layout, maximizing storage, and blending style with practicality, you can create a kitchen that feels complete and comfortable.
At Wolf Valley Buildings, our pier and beam tiny homes are designed for permanent living, which means your kitchen will be built to last. With thoughtful planning, you’ll enjoy everyday cooking and dining in a space that works beautifully for your lifestyle.
Internal Links:
Tiny Homes for Retirement: Downsizing Without Compromise





