The Willowbend
A Cabin Made for Stillness, Style, and Sunlight.
Starting at $80,000 | Size: 16′ x 32′ | 1 Bed • 1 Bath | Gable Cabin with Center Dormer
Airy, bright, and ridiculously photogenic, The Willowbend is a sanctuary of style. Its vaulted ceilings and dramatic dormer invite light to dance through the space, creating a calming open flow perfect for unwinding or working remotely. High-end finishes and cozy nooks make it both polished and personal — an architectural love letter to intentional living.
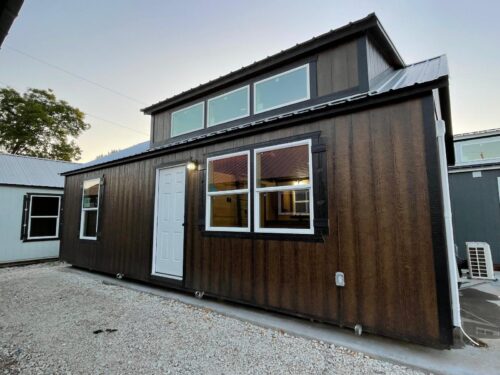
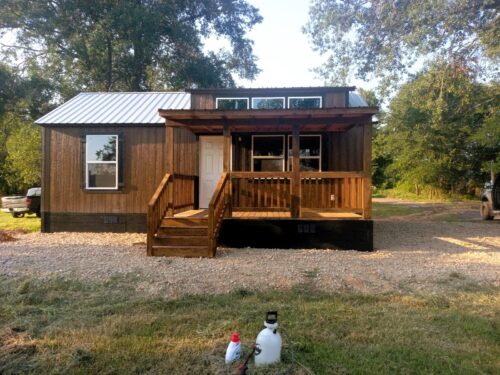
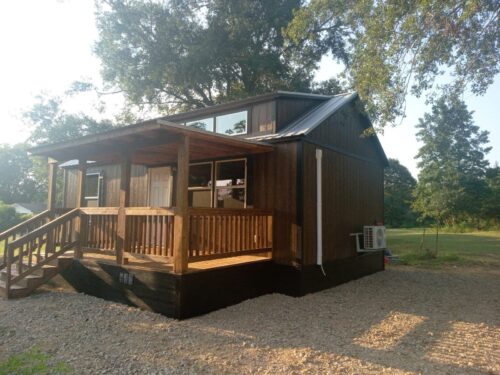
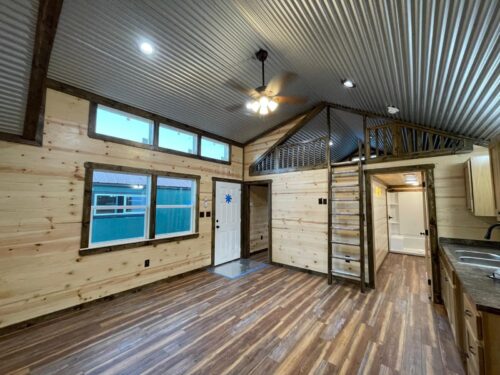
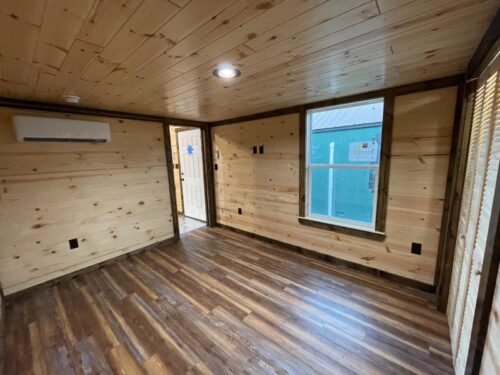
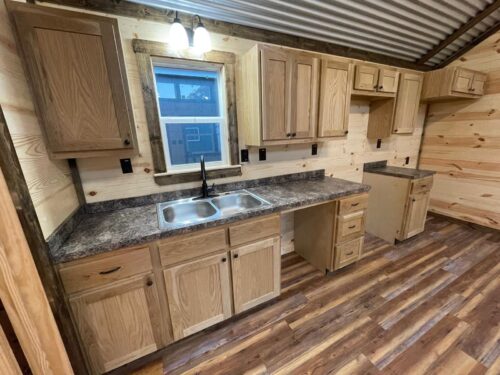
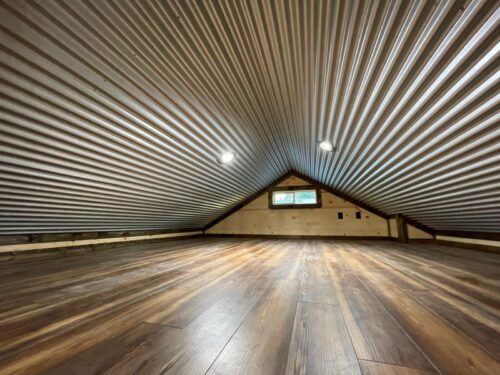
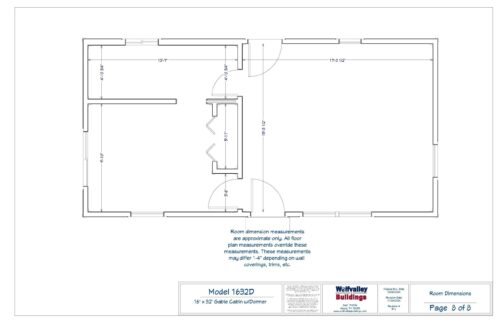
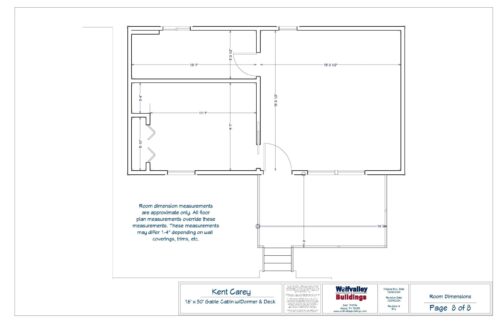
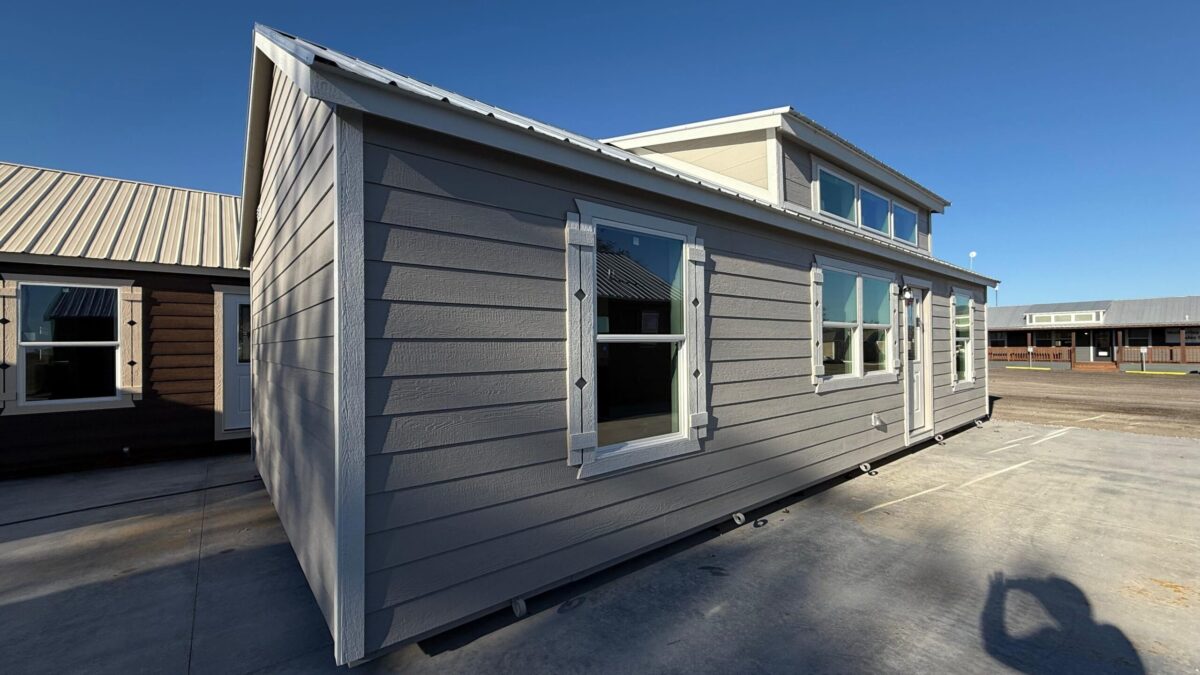
Welcome to The Willowbend, where elevated cabin living meets designer-level charm. From its dramatic vaulted ceilings to the beautifully integrated center dormer that floods the home with natural light, this 1-bedroom, 1-bath getaway blends rustic warmth with modern finesse.
The heart of the cabin is its open-concept living and kitchen space, designed to feel both expansive and intimate. Whether you’re hosting guests, writing your next novel, or winding down after a hike, The Willowbend wraps you in comfort and sophistication.
✔️ Spacious Queen Bedroom with large windows for peaceful morning views
✔️ Spa-inspired Bathroom with premium fixtures and thoughtful storage
✔️ Loft-Ready Framing for future flexibility (storage, guest sleep space, or creative nook)
✔️ Energy-efficient layout ready for solar or off-grid systems
✔️ Built for permanent foundation or pier-and-beam — your lifestyle, your way
Every Willowbend cabin is handcrafted in Texas with precision and pride. Whether you’re creating a personal sanctuary, a luxury guest retreat, or a short-term rental, The Willowbend is where intentional living begins.
🛏️ Features You’ll Love
Vaulted Ceilings: Open, airy, and dramatic — it makes the space feel huge
Lofted Sleeping Area: Perfect for guests, storage, or the kids’ secret hideaway
Queen-Sized Bedroom: Full-size comfort in a compact layout
Designer Kitchen: Modern appliances, custom cabinetry, and smart space-saving storage
Full Bathroom: Walk-in shower, elongated toilet, and stylish vanity
Stackable Washer/Dryer Closet: Convenience tucked away
Energy-Efficient HVAC: Integrated AC/HP system for year-round comfort
Large Windows: Flood the space with natural light and panoramic views
💰 Financing Options
Ready to own your own tiny home? We offer financing for qualified buyers with flexible plans and fast approval.
✅ Competitive Rates
✅ Low Down Payment Options
✅ Quick Pre-Approval
📦 Quick Specs
| Feature | Details |
|---|---|
| Dimensions | 16′ x 32′ |
| Living Space | Approx. 512 sq ft |
| Bedrooms | 1 – Queen Sized |
| Bathrooms | 1 – Full Bath with Elongated Toilet & Vanity |
| Utilities | 200 AMP Electrical Panel, Onsite Water Ready |
| HVAC Ready | Yes – Includes AC/Heat Pump Head |
| Appliances | Microwave shelf, Dishwasher-ready, Stackable W/D Space |
| Construction Type | Park Model Cabin / Gable Shell |
| Roofline | Vaulted Ceiling with Center Dormer |
| Interior Framing | Loft-capable layout, Spray Foam Insulation Available |
| Windows & Doors | Vinyl Double Pane Windows, Insulated Radiant Star Entry Door |
| Finish Options | Custom Cabinetry, Wood Trim, Luxury Vinyl Flooring |
🐺 Why Choose Wolf Valley?
We don’t just build cabins—we craft experiences.
✅ Simple & Easy Process
✅ Fast Delivery
✅ World-Class Customer Experience
🧡 100% Satisfaction Guaranteed.

