The Stonebrook
Room for Everyone. Designed for Everything.
Starting at $135,000 | Size: 16′ x 48′ | 3 Bed • 2 Bath | Dormer Cabin
Family-forward and function-loaded, The Stonebrook was made for making memories. Three bedrooms, two bathrooms, and a bonus loft mean everyone gets their space — and then some. Designed with a balance of elegance and edge, this cabin combines weathered textures, soaring ceilings, and flexible floor plans that grow with you.
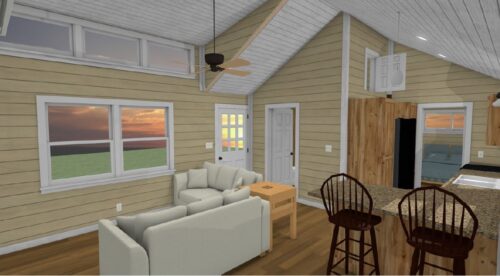
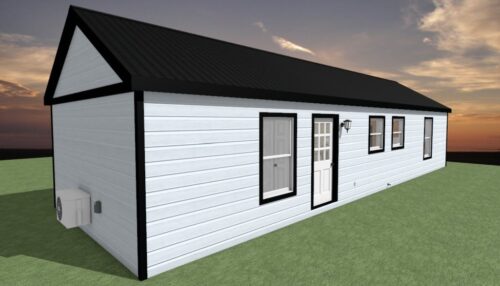
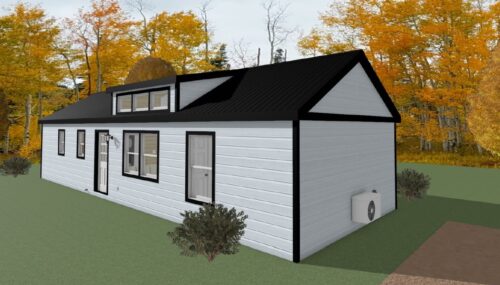
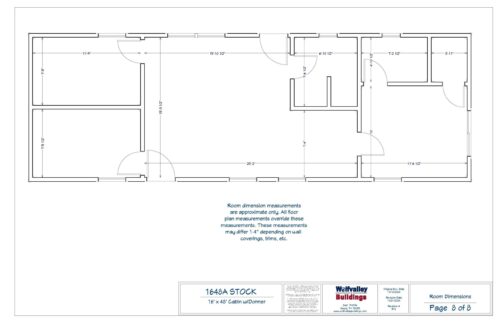
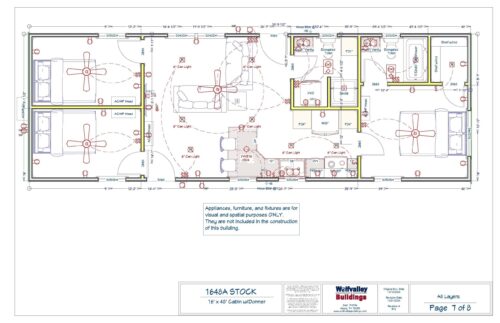
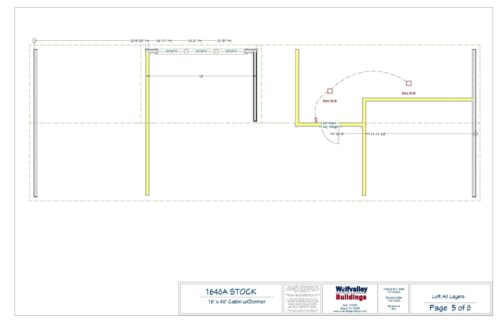
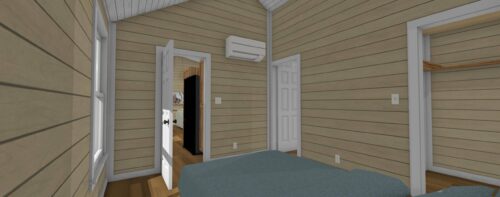
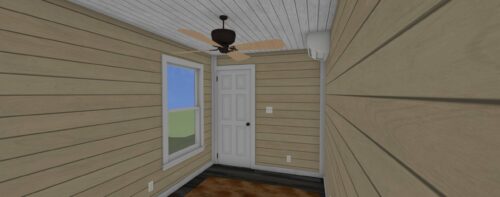
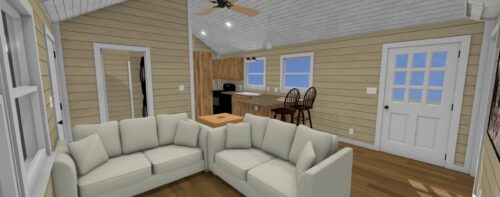
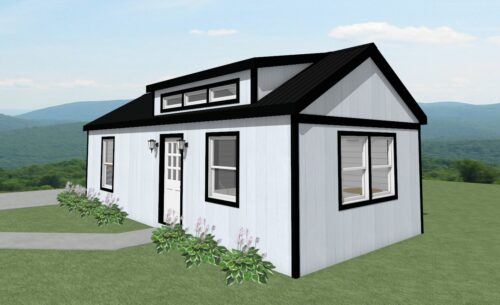
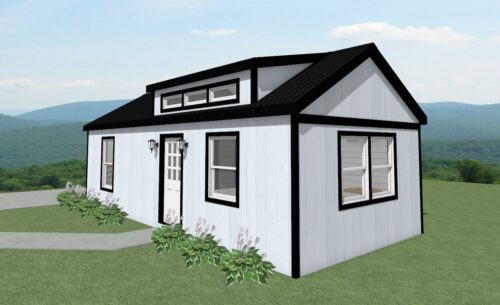
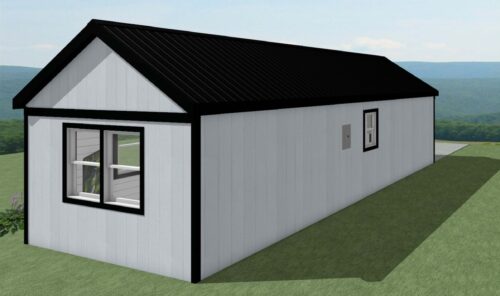
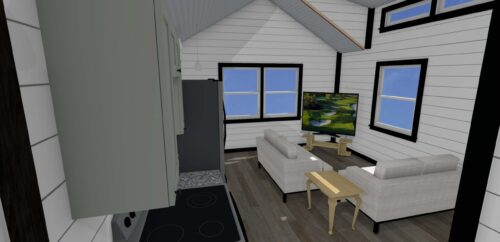
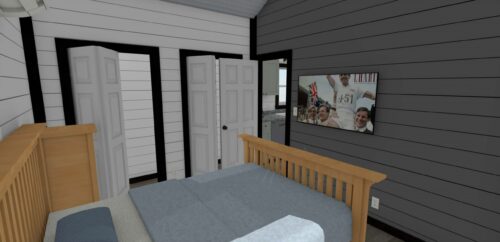
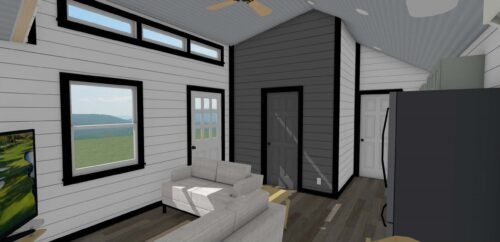
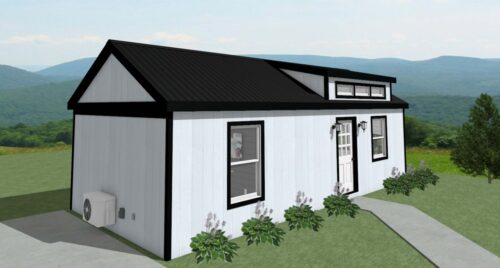
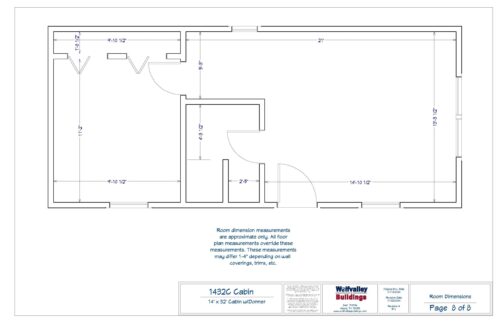
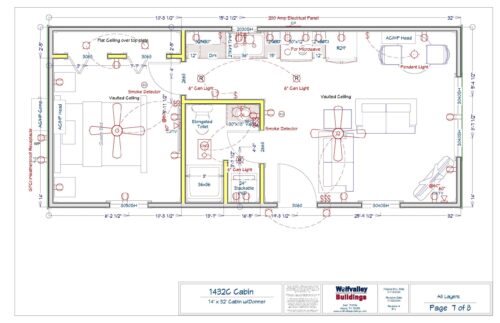
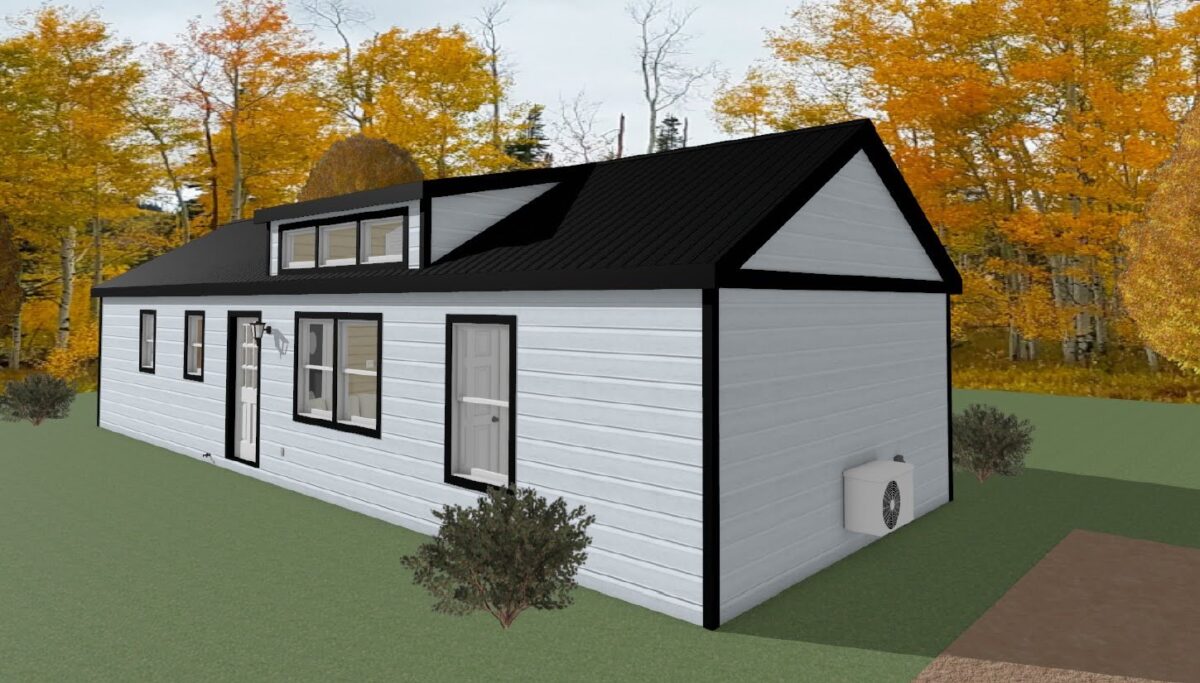
Room for Everyone. Designed for Everything.
Family-forward and function-loaded, The Stonebrook was made for making memories. With three full bedrooms, two bathrooms, and a bonus sleeping loft, this model maximizes every inch of space without sacrificing style. From the moment you step inside, you’ll notice the balance of vaulted ceilings, weathered textures, and elevated finishes that feel both elegant and rugged — like a luxury lodge with farmhouse roots.
The open-concept main living area is perfect for entertaining or cozy nights in. The kitchen seamlessly flows into a spacious living room that soars under a dormered ceiling, flooding the space with natural light. Whether you’re raising a family, hosting guests, or working remotely from a mountain retreat, The Stonebrook adapts to your lifestyle.
✨ Special Features:
3 True Bedrooms – Ideal for families, roommates, or weekend guests
Dual Bathrooms – No waiting, no compromise
Open Loft – Use as a playroom, office, or extra sleeping space
Vaulted Ceilings + Dormer – Natural light, rustic charm
Designer Kitchen – Full-size appliances with custom cabinetry
Lofted Storage – Additional overhead storage or sleeping area
Flexible Layout – Grow with your family or evolve with your goals
The Stonebrook — one of the most versatile and family-ready cabins we offer here at Wolf Valley. This isn’t just a tiny home — it’s a full-on living experience.
With 3 real bedrooms, 2 full baths, and a bonus loft, The Stonebrook is built to live in — not just stay in. Whether you’re moving in full-time, housing guests at a vacation property, or looking for the perfect home for multigenerational living, this model gives you room to grow, room to host, and room to breathe.
The design is a beautiful mix of rustic charm and modern polish — think weathered textures, high ceilings, and a dormer that brings in stunning natural light throughout the day. It’s a space that instantly feels like home, from the cozy corners to the wide-open heart of the home: that airy kitchen and living area built for connection.
And the best part? The flexible floor plan means The Stonebrook can evolve with your lifestyle — whether that means a nursery today and a home office tomorrow, or a guest room that doubles as an Airbnb suite.
At $135,000, you’re not just getting a cabin — you’re getting a smart, stylish, and spacious home that’s ready to meet you where you’re at — and grow with you from there.
💰 Financing Options
Ready to own your own tiny home? We offer financing for qualified buyers with flexible plans and fast approval.
✅ Competitive Rates
✅ Low Down Payment Options
✅ Quick Pre-Approval
📦 Quick Specs
| Feature | Details |
|---|---|
| Dimensions | 16′ x 48′ |
| Living Space | ~768 sq ft (plus loft) |
| Bedrooms | 3 |
| Bathrooms | 2 |
| Loft | Yes – Open concept |
| Roofline | Vaulted w/ Dormer |
| Construction Type | Cabin Shell / Park Model |
| HVAC Ready | Yes – AC/Heat Pump Head Installed |
| Electrical Panel | 200 AMP |
| Plumbing | Water Ready |
| Kitchen | Full-size appliance capacity |
🐺 Why Choose Wolf Valley?
We don’t just build cabins—we craft experiences.
✅ Simple & Easy Process
✅ Fast Delivery
✅ World-Class Customer Experience
🧡 100% Satisfaction Guaranteed.

