The Highridge
Elevated design. Expanded freedom. The Highridge is your upscale cabin-meets-modern-loft dream
Starting at $115,000 | Size: 16′ x 44′ | 2 Bed • 2 Bath + Loft
Step through the front door and into a sunlit living space with soaring ceilings and dormer windows that flood the cabin with natural light. The split-bedroom design ensures privacy for roommates, guests, or family, while dual full bathrooms add convenience and comfort. A stylish open kitchen anchors the center of the home, ready for custom cabinetry, full-size appliances, and your best recipes.
But the magic? It’s overhead. The spacious loft offers flexible square footage for a home office, reading nook, yoga studio, or bonus sleeping quarters — all tucked under a dormer view
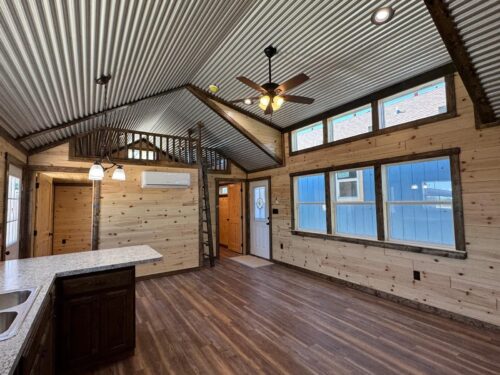
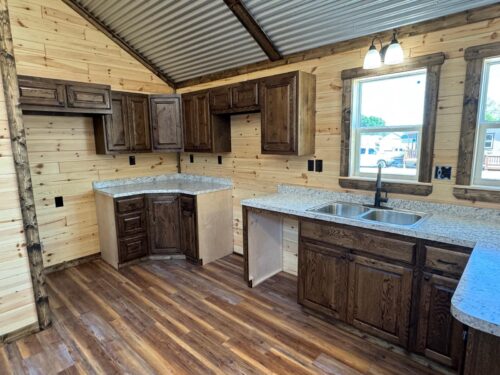
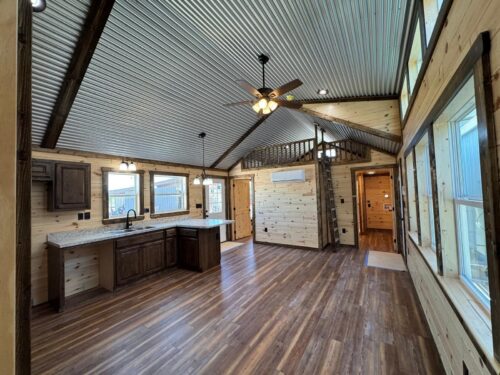
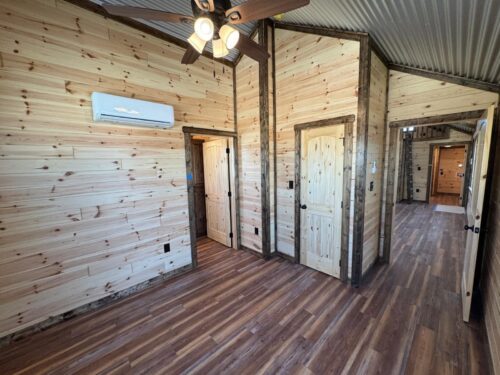
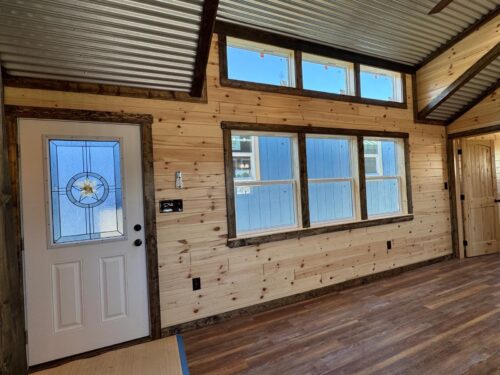
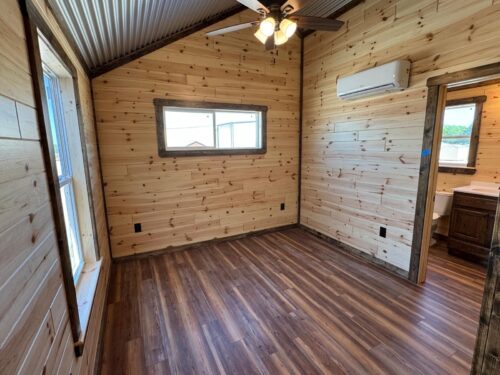
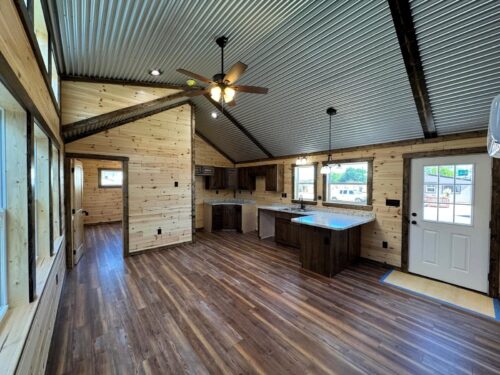
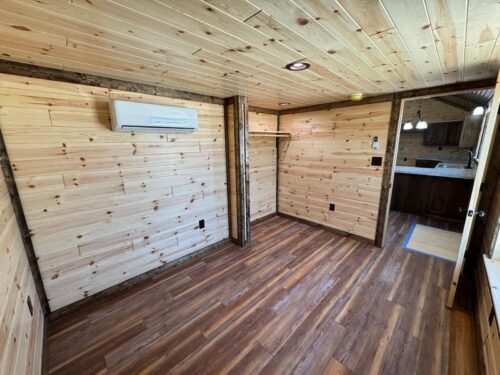
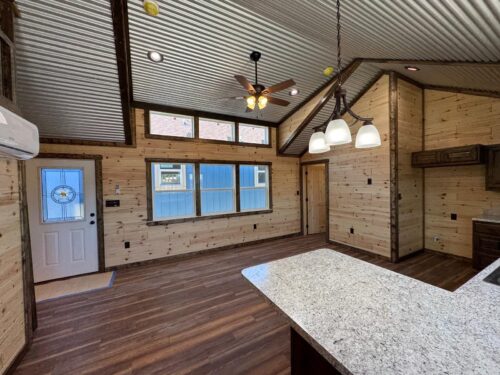
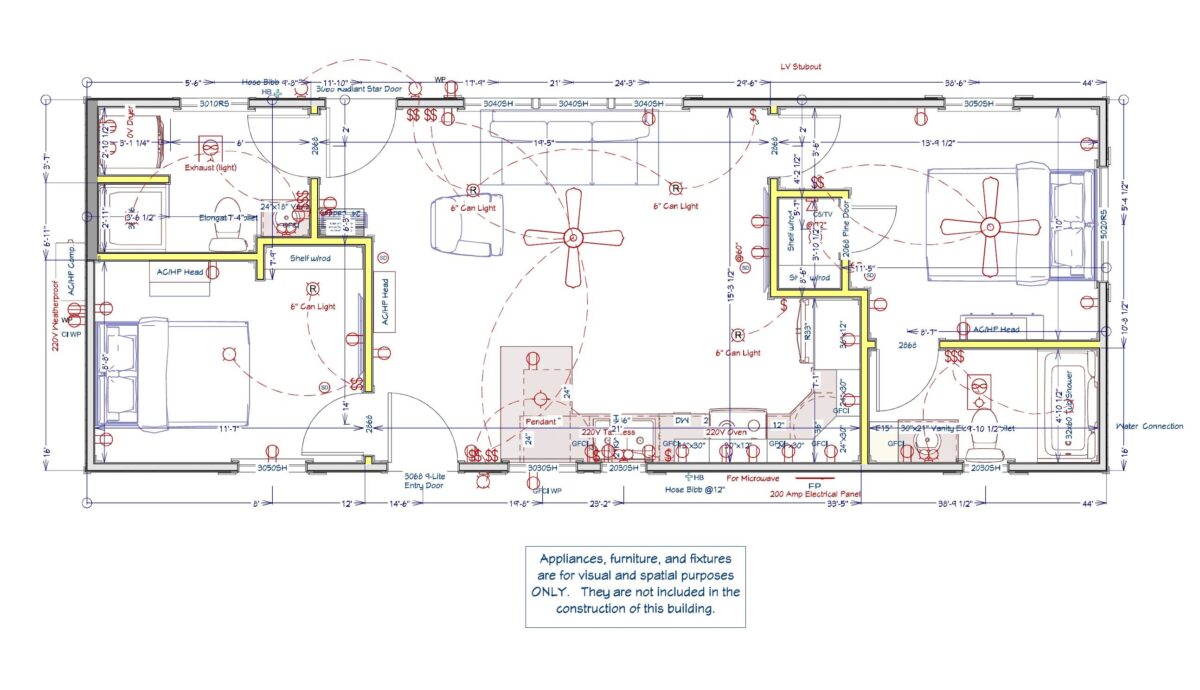
🛏️ Split 2 Bed / 2 Bath Layout
Great for shared living or guest accommodations. Each bedroom is positioned at opposite ends of the home, offering privacy and functionality.
🌞 Vaulted Ceilings + Dormer Windows
Soaring light-filled design that opens up the living space dramatically. The dormers add both architectural style and sunlight, giving the entire cabin a bright, open feeling.
🍽️ Full Kitchen + Laundry
Room for full-size appliances, custom cabinetry, and washer/dryer hookups. Upgrade packages available for farmhouse sinks, gas ranges, and more.
🧘♂️ Spacious Loft
Perfect for guests, kids, reading nooks, yoga zones, or storage — the loft area adds flexible overhead space without adding to your footprint
🛏️ Features You’ll Love
Vaulted Ceilings: Open, airy, and dramatic — it makes the space feel huge
Lofted Sleeping Area: Perfect for guests, storage, or the kids’ secret hideaway
Queen-Sized Bedroom: Full-size comfort in a compact layout
Designer Kitchen: Modern appliances, custom cabinetry, and smart space-saving storage
Full Bathroom: Walk-in shower, elongated toilet, and stylish vanity
Stackable Washer/Dryer Closet: Convenience tucked away
Energy-Efficient HVAC: Integrated AC/HP system for year-round comfort
Large Windows: Flood the space with natural light and panoramic views
📦 Who It’s For
✅ Families downsizing without sacrificing comfort
✅ Airbnb & VRBO investors looking for dual-bathroom convenience
✅ Off-grid homesteaders with premium taste
✅ Couples looking for shared space + privacy
✅ Anyone wanting room to live, room to breathe
📩 Ready to Build Your Highridge?
Schedule a tour or request more info now. Let’s turn your dream into a (very real) address.
💰 Financing Options
Ready to own The Highridge? We offer financing for qualified buyers with flexible plans and fast approval.
✅ Competitive Rates
✅ Low Down Payment Options
✅ Quick Pre-Approval
📦 Quick Specs
| Feature | Details |
|---|---|
| Dimensions | 16′ x 44′ |
| Living Space | ~704 sq ft |
| Bedrooms | 2 |
| Bathrooms | 2 |
| Utilities | 200 AMP Panel, Water Ready |
| HVAC Ready | Yes – Dual AC/Heat Pump Heads |
| Construction Type | Park Model / Cabin Shell |
| Roofline | Vaulted Gable w/ Center Dormer |
| Notable Features | Decorative Beam, Washer/Dryer Ready, Pocket Doors, Large Windows |
🐺 Why Choose Wolf Valley?
We don’t just build cabins—we craft experiences.
✅ Simple & Easy Process
✅ Fast Delivery
✅ World-Class Customer Experience
🧡 100% Satisfaction Guaranteed.

