The Aspen
Rustic Charm Meets Elevated Design
Starting at $75,000 | Size: 14′ x 32′ | 1 Bed • 1 Bath | Park Model Cabin with Dormer
The Aspen redefines what’s possible in tiny home luxury. Lofted ceilings lift your spirit while the elevated sleeping loft adds function and fun. The bright queen bedroom, spa-inspired bathroom, and designer kitchen create an effortlessly Instagrammable living experience. Whether nestled in pines or placed beside a lake, this is a true escape wrapped in woodgrain and wow-factor.
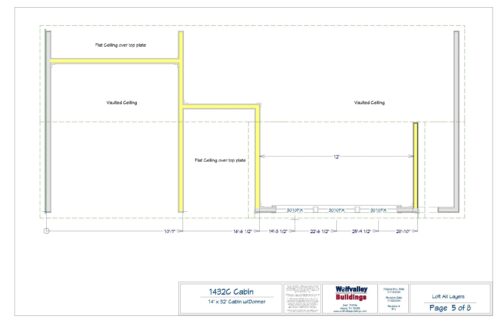
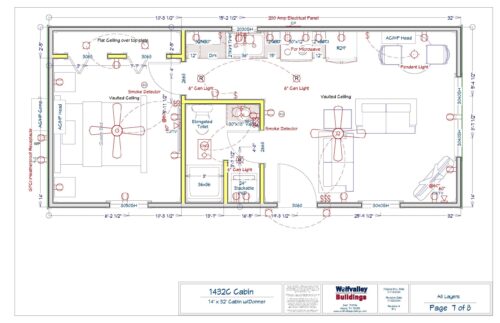
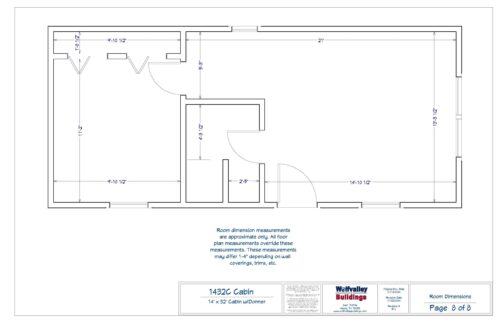
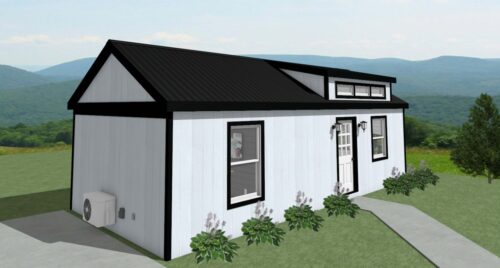
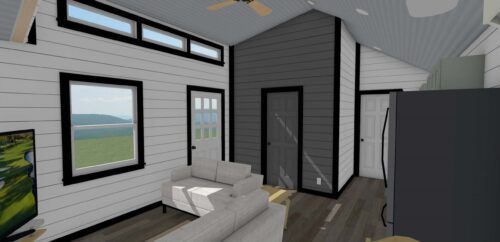
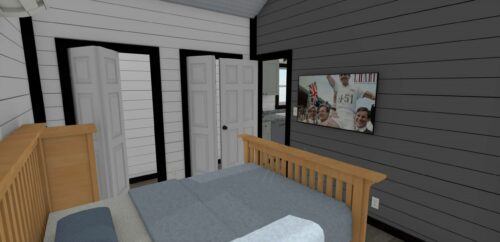
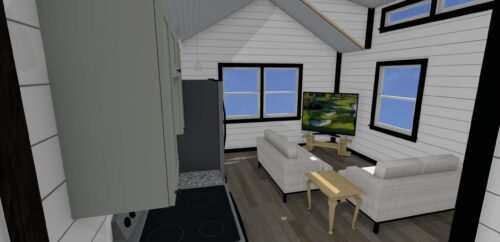
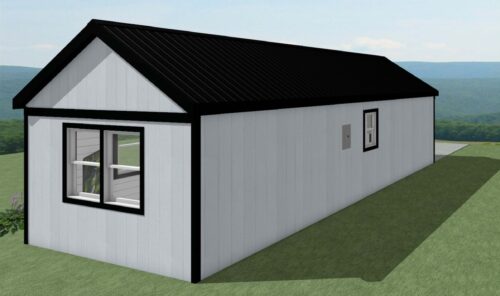
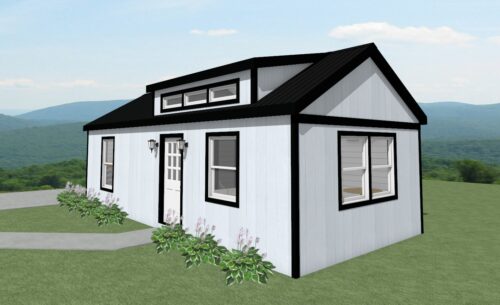
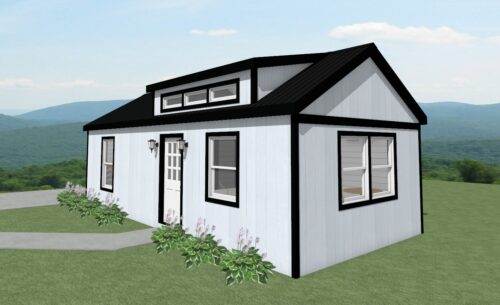
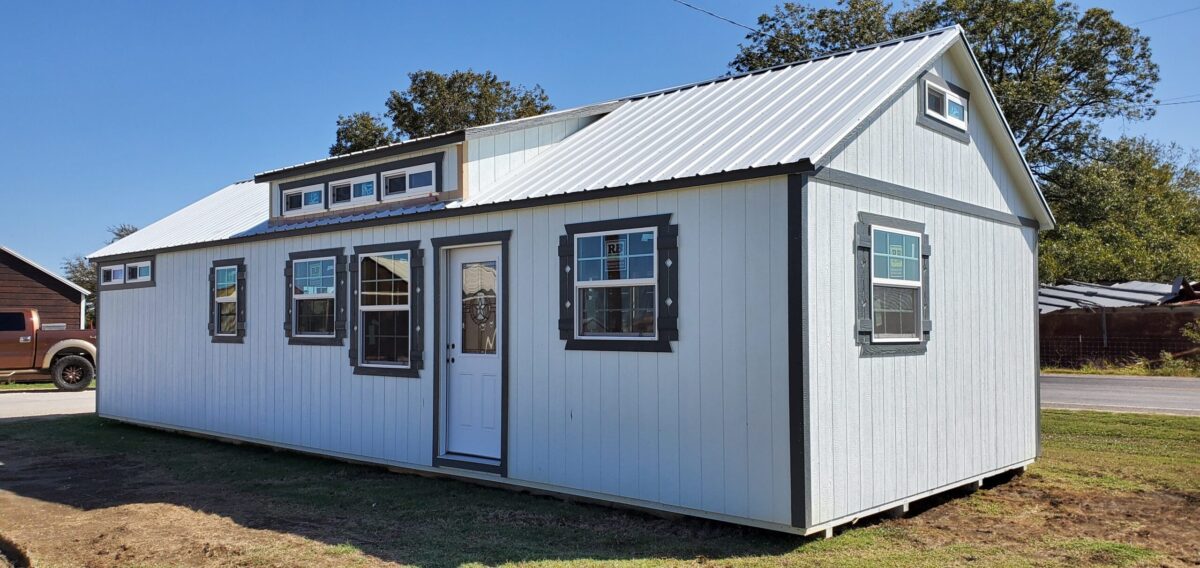
The Aspen redefines what’s possible in tiny home luxury. Lofted ceilings lift your spirit while the elevated sleeping loft adds both function and fun. The bright queen bedroom, spa-inspired bathroom, and designer kitchen come together to create an effortlessly Instagrammable living experience.
Whether nestled in pines or placed beside a lake, The Aspen is a true escape — wrapped in woodgrain, wow-factor, and warmth.
🛏️ Features You’ll Love
Vaulted Ceilings: Open, airy, and dramatic — it makes the space feel huge
Lofted Sleeping Area: Perfect for guests, storage, or the kids’ secret hideaway
Queen-Sized Bedroom: Full-size comfort in a compact layout
Designer Kitchen: Modern appliances, custom cabinetry, and smart space-saving storage
Full Bathroom: Walk-in shower, elongated toilet, and stylish vanity
Stackable Washer/Dryer Closet: Convenience tucked away
Energy-Efficient HVAC: Integrated AC/HP system for year-round comfort
Large Windows: Flood the space with natural light and panoramic views
🗺️ Floor Plan Highlights
Here’s a sneak peek at how smart every inch is laid out:
📐 Main Living Area: 20’-2” x 14’
🛌 Bedroom: Spacious for a queen bed with built-in shelving
🛁 Bathroom: Spa-inspired, adjacent to laundry space
🪜 Loft Access: Ladder with ceiling height of 84” below loft
🔥 Vaulted Ceilings span living to kitchen area for that cabin feel
📍Perfect For…
Weekend cabin retreats
Airbnb or short-term rentals
Backyard guest suites
Lakefront escapes
Modern homesteaders looking for a stylish yet simple life
💰 Financing Options
Ready to own your own tiny home? We offer financing for qualified buyers with flexible plans and fast approval.
✅ Competitive Rates
✅ Low Down Payment Options
✅ Quick Pre-Approval
📦 Quick Specs
| Feature | Details |
|---|---|
| Dimensions | 14′ x 32′ |
| Living Space | 448 sq ft approx. |
| Bedrooms | 1 |
| Bathrooms | 1 |
| Utilities | 200 AMP Panel, Water Ready |
| HVAC Ready | Yes – AC/Heat Pump Head |
| Construction Type | Gable Cabin w/ Loft |
| Roofline | Vaulted Ceiling + Sleeping Loft |
🐺 Why Choose Wolf Valley?
We don’t just build cabins—we craft experiences.
✅ Simple & Easy Process
✅ Fast Delivery
✅ World-Class Customer Experience
🧡 100% Satisfaction Guaranteed.

