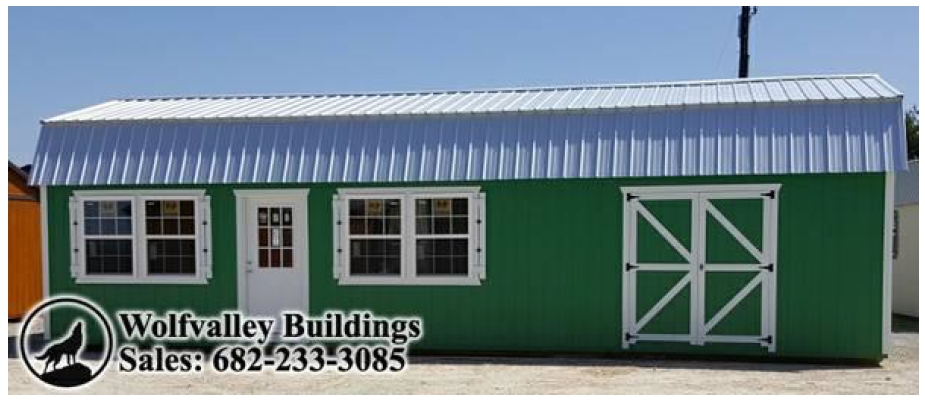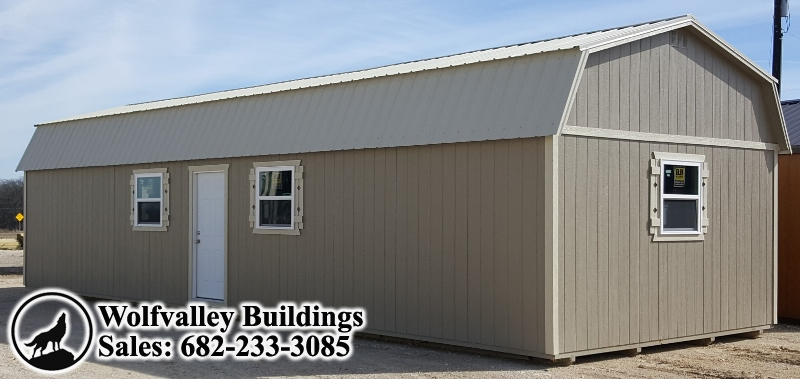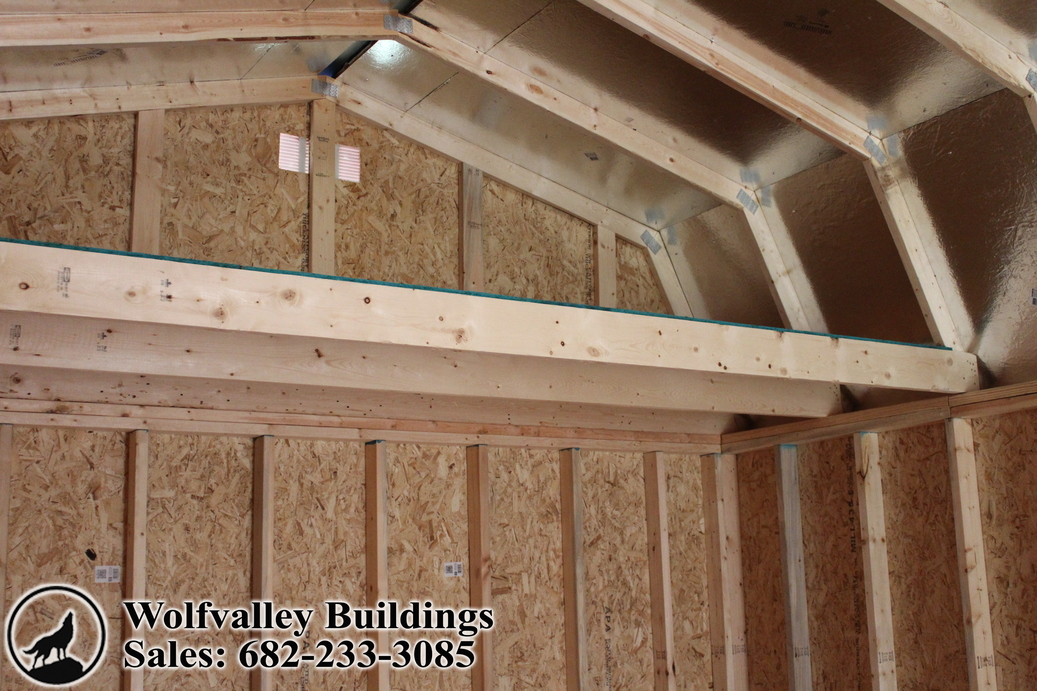
🏡 Gambrel Cabin: Classic Charm Meets Spacious Design
Discover the Timeless Appeal of the Gambrel Roof
Looking for a cabin that combines traditional aesthetics with practical functionality? Our Gambrel Cabin offers the perfect blend of classic design and spacious interiors. With its distinctive gambrel roof, this cabin provides ample headroom and a charming silhouette, making it an ideal choice for various uses—from a cozy retreat to a functional workspace.
🌟 Why Choose the Gambrel Cabin?
Spacious Loft Potential: The gambrel roof design allows for increased vertical space, making it perfect for adding a loft area for additional storage or living space.
Classic Aesthetic: The unique roofline adds a touch of elegance and timeless appeal, enhancing the overall look of your property.
Versatile Use: Whether you’re looking for a guest house, home office, or a personal getaway, the Gambrel Cabin can be customized to suit your needs.
Durable Construction: Built with high-quality materials, this cabin is designed to withstand the elements and provide long-lasting performance.
🛠️ Standard Features
Floor System:
4″x 6″ Treated Skids Full length of building for maximum strength.
Treated Floor joist 16″ O/C
3/4″ Plywood floor.
Wall System:
2″x4″ Wall studs 16″ O/C
8′ Side walls.
50 year 4’x 8′ LP Smart panel siding.
Natural wood Stain sealer or Sherwin Williams High grade paint
Roof System:
Steel plated Roof trusses 2′ O/C.
Radiant Barrier back sheeting.
Synthetic Roof Underlayment.
Eve & Gable Overhang.
30 year Dimensional Shingle or 30 year Metal roofing/choose
Delivery System:
Factory direct free delivery within 150 miles of a factory.
We use tilt trailer and Mule Tractor so we only need 2′ wider than width of building access to be able to deliver it for free

🎨 Customization Options
Siding, Trim, and Roof Colors: Choose from standard color options for free. Custom paint colors are also available to match your style.
Windows & Doors: Select from a variety of window and door options to enhance the functionality and aesthetics of your cabin.
📍 Available Across Texas, Oklahoma & Arkansas
Delivered ready-to-finish or fully turnkey—just choose your level of customization.
🧾 Financing Options Available
💰 Rent-to-Own Programs
🚚 Delivery Included within Service Area
📞 Ready to Build Your Gambrel Cabin?
Our Gambrel Cabin offers a unique combination of style, comfort, and functionality. Whether you’re looking for a peaceful getaway, a guest house, or a home office, this cabin provides the perfect setting.
👉 Contact us today for a free quote or more information about our Gambrel Cabin. Our team is here to help you create the perfect space for your needs. 📞
🛠️ Get Your Custom Gambrel Cabin Today!
Start the process of adding a Wolf Valley Gambrel Cabin to your property. Click below to get a free quote and see how easy it is to get started!
Get Your Free Quote
Standard Features.
Floor System
- 4″x 6″ Treated Skids Full length of building for maximum strength.
- Treated Floor joist 16″ O/C
- 3/4″ Plywood floor.
- Wall System.
- 2″x4″ Wall studs 16″ O/C
- 8′ Side walls.
- 50 year 4’x 8′ LP Smart panel siding.
- Natural wood Stain sealer or Sherwin Williams High grade paint.
Windows & Doors added per plan selected
Roof System.
- Steel plated Roof trusses 2′ O/C.
- Radiant Barrier back sheeting.
- Synthetic Roof Underlayment.
- Eve & Gable Overhang.
- 30 year Dimensional Shingle or 30 year Metal roofing/choose color on Metal.
Delivery System.
- Factory direct free delivery within 150 miles of a factory.
- We use tilt trailer and Mule Tractor so we only need 2′ wider than width of building access to be able to deliver it for free.


