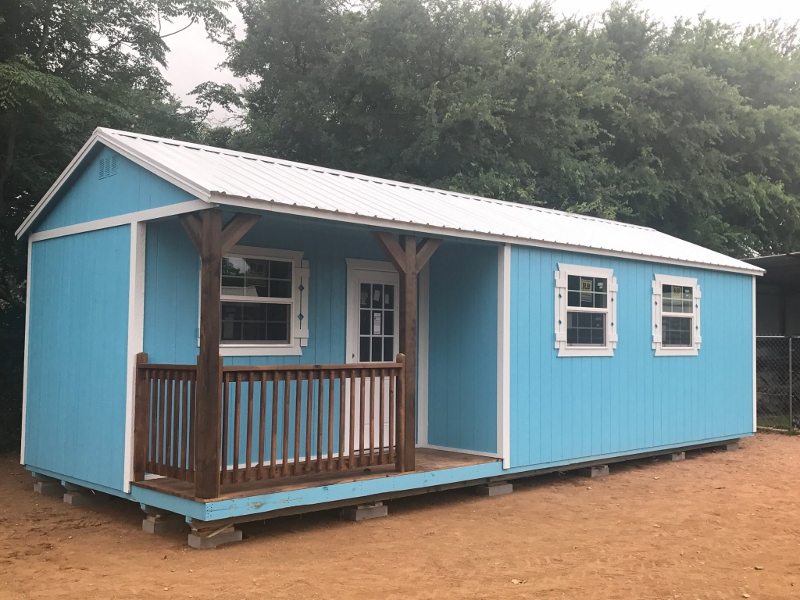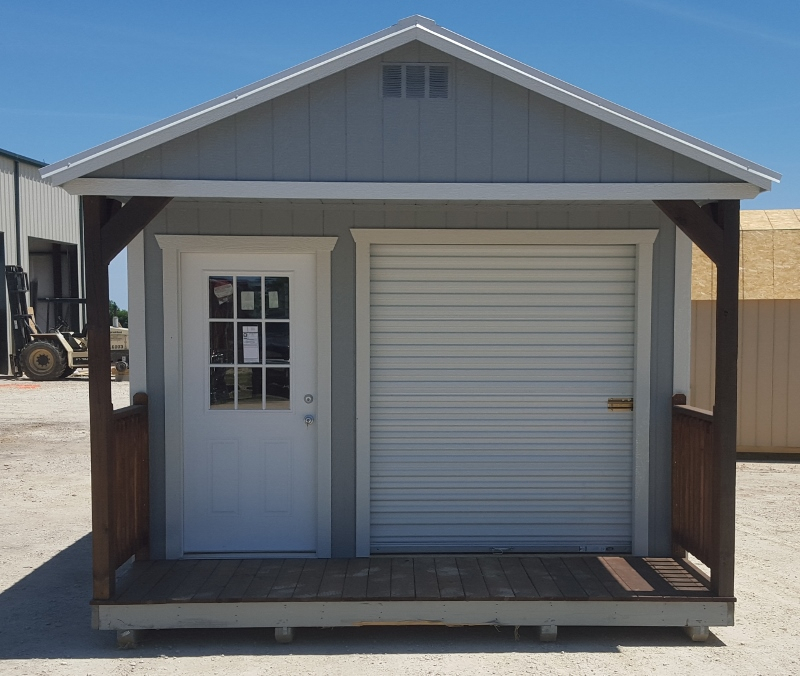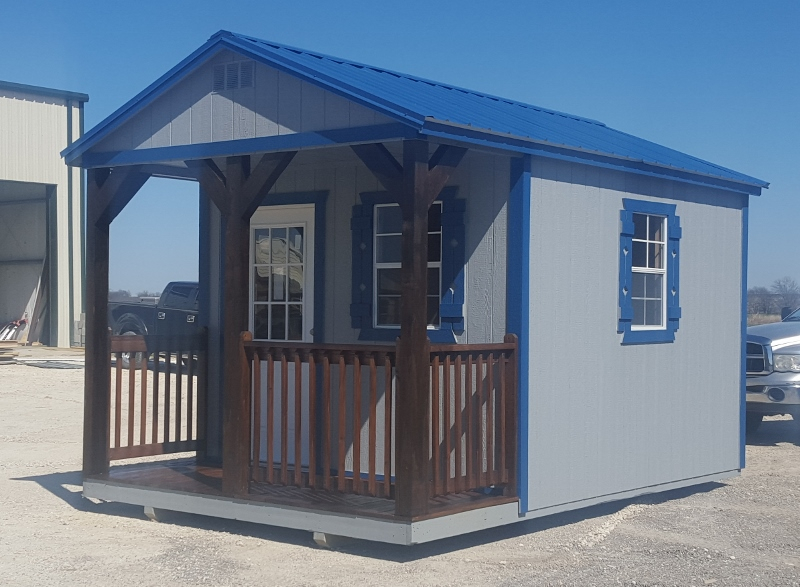
🏡 Gable Porch Cabin: Your Cozy Retreat Await
Embrace Comfort and Style with Wolf Valley’s Gable Porch Cabin
Looking for a charming and functional space to call your own? Our Gable Porch Cabin offers the perfect blend of traditional design and modern amenities. Whether you’re seeking a peaceful retreat, a guest house, or a home office, this cabin provides the ideal setting to relax and unwind.
🌟 Why Choose the Gable Porch Cabin?
Inviting Front Porch: Enjoy the outdoors from the comfort of your own porch. Perfect for sipping morning coffee, reading a book, or simply relaxing.
Spacious Interior: With 8-foot side walls and a thoughtfully designed layout, the cabin offers ample space for various uses.
Durable Construction: Built with high-quality materials, including LP Smart panel siding and a 30-year dimensional shingle or metal roof, ensuring longevity and low maintenance.Wolfvalley Buildings Storage Shed Blog.
Customizable Options: Choose from a variety of sizes, colors, and finishes to make the cabin truly yours.
🛠️ Standard Features
Floor System:
4″x 6″ Treated Skids for maximum strength.
Treated Floor Joists spaced 16″ apart.
3/4″ Plywood Floor for durability.Wolfvalley Buildings Storage Shed Blog.+8Wolfvalley Buildings LLC.+8Wolfvalley Buildings LLC.+8
Wall System:
2″x 4″ Wall Studs spaced 16″ apart.
8′ Side Walls for spacious interiors.
50-year 4’x 8′ LP Smart Panel Siding.
Natural Wood Stain Sealer or Sherwin Williams High-Grade Paint.
Roof System:
Steel Plated Roof Trusses spaced 2′ apart.
Radiant Barrier Back Sheeting for energy efficiency.
Synthetic Roof Underlayment.
Eve & Gable Overhang for added protection.
30-year Dimensional Shingle or 30-year Metal Roofing (choose color on Metal).Wolfvalley Buildings LLC.+1Wolfvalley Buildings LLC.+1
Delivery System:
Factory Direct Free Delivery within 150 miles of a factory.
Utilizes tilt trailer and Mule Tractor, requiring only 2′ wider than the width of the building for access.

🎨 Customization Options
Siding, Trim, and Roof Colors: Choose from standard color options for free. Custom paint colors are also available to match your style.
Windows & Doors: Select from a variety of window and door options to enhance the functionality and aesthetics of your cabin.
📍 Available Across Texas, Oklahoma & Arkansas
Delivered ready-to-finish or fully turnkey—just choose your level of customization.
🧾 Financing Options Available
💰 Rent-to-Own Programs
🚚 Delivery Included within Service Area
📞 Ready to Make the Gable Porch Cabin Yours?
Our Gable Porch Cabin offers a unique combination of style, comfort, and functionality. Whether you’re looking for a peaceful getaway, a guest house, or a home office, this cabin provides the perfect setting.
👉 Contact us today for a free quote or more information about our Gable Porch Cabin. Our team is here to help you create the perfect space for your needs. 📞
🛠️ Get Your Custom Gable Porch Cabin Today!
Start the process of adding a Wolf Valley Gable Porch Cabin to your property. Click below to get a free quote and see how easy it is to get started!
Get Your Free Quote
Standard Features.
Floor System
- 4″x 6″ Treated Skids Full length of building for maximum strength.
- Treated Floor joist 16″ O/C
- 3/4″ Plywood floor.
Wall System.
- 2″x4″ Wall studs 16″ O/C
- 8′ Side walls.
- 50 year 4’x 8′ LP Smart panel siding.
- Natural wood Stain sealer or Sherwin Williams High grade paint.
Windows & Doors added per plan selected
- Roof System.
- Steel plated Roof trusses 2′ O/C.
- Radiant Barrier back sheeting.
- Synthetic Roof Underlayment.
- Eve & Gable Overhang.
- 30 year Dimensional Shingle or 30 year Metal roofing/choose color on Metal.
Delivery System.
- Factory direct free delivery within 150 miles of a factory.
- We use tilt trailer and Mule Tractor so we only need 2′ wider than width of building access to be able to deliver it for free.


