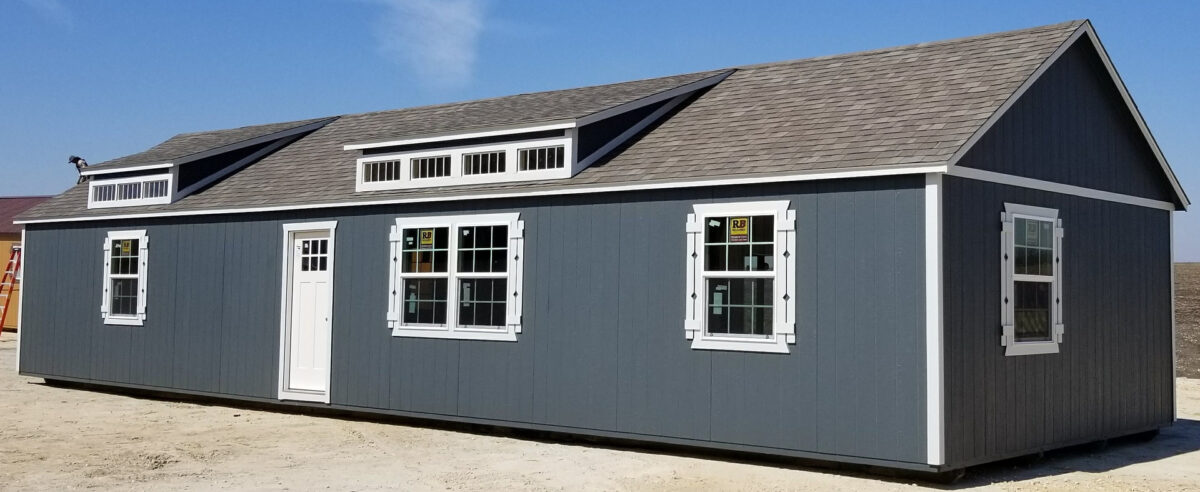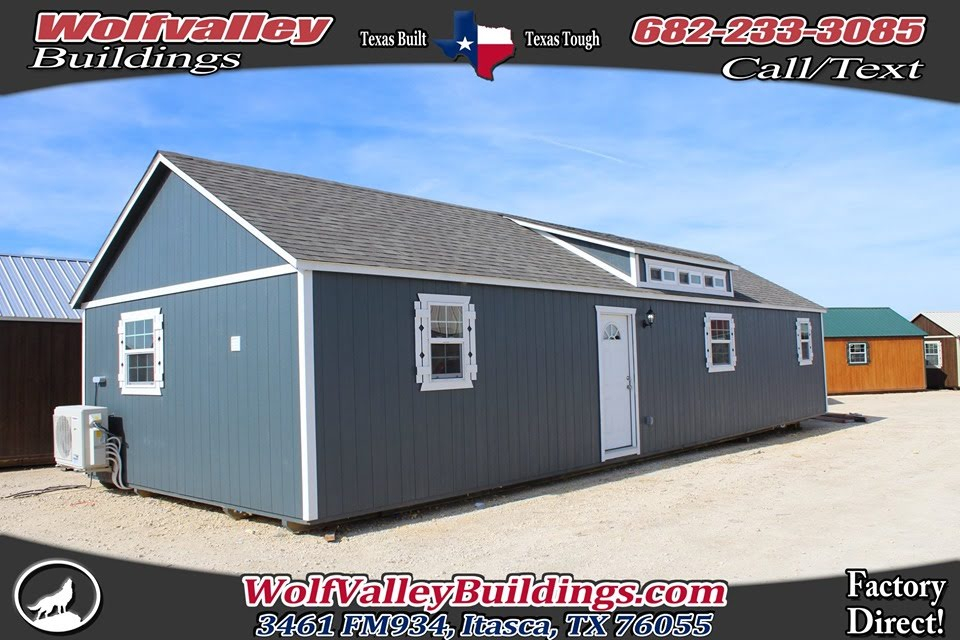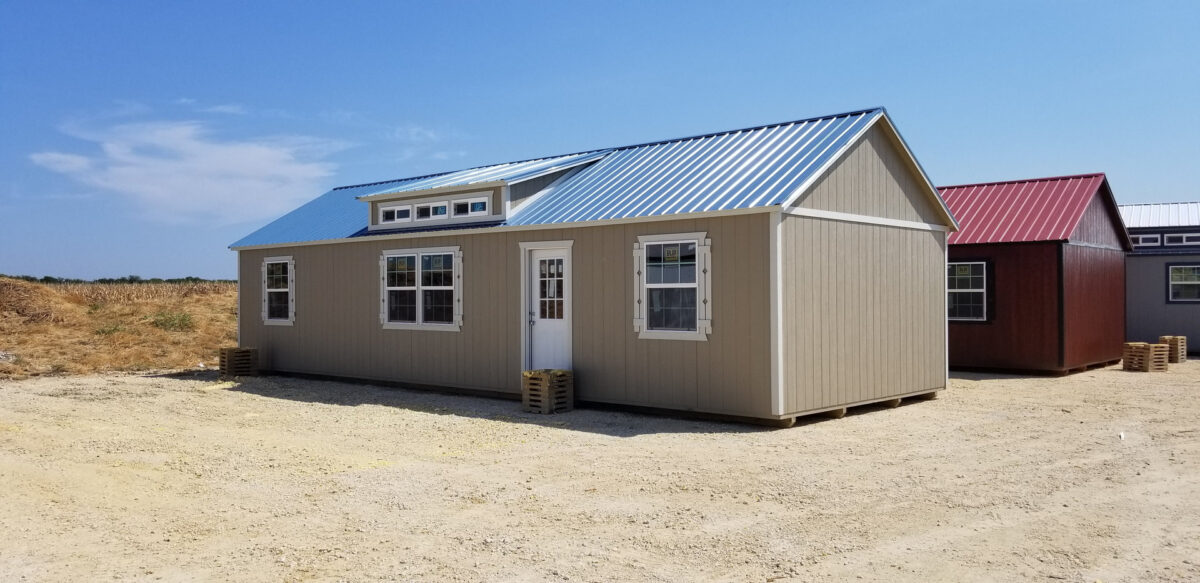
Gable Dormer Cabin: Elevate Your Space with Classic Charm 🏡✨
Experience the Perfect Blend of Style and Functionality
Looking for a cabin that combines timeless design with modern functionality? Our Gable Dormer Cabin offers the ideal solution. Featuring a classic gable roof with dormer windows, this cabin provides enhanced natural light, increased headroom, and a spacious feel—perfect for a variety of uses, from a cozy retreat to a functional workspace.
Why Choose Our Gable Dormer Cabin?
Enhanced Natural Light: The dormer windows add architectural interest while allowing more natural light to flood the interior, creating a bright and inviting space.
Increased Headroom: The design of the gable dormer provides additional vertical space, making the cabin feel more open and airy.
Versatile Use: Whether you’re looking for a guest house, home office, art studio, or storage space, the Gable Dormer Cabin can be customized to suit your needs.
Durable Construction: Built with high-quality materials, this cabin is designed to withstand the elements and provide long-lasting performance.
Customizable Options: Choose from a variety of sizes, finishes, and features to create a cabin that fits your style and requirements.
Standard Features
Floor System:
4″x 6″ Treated Skids for maximum strength.
Treated Floor Joists spaced 16″ apart.
3/4″ Plywood Floor for durability.
Wall System:
2″x 4″ Wall Studs spaced 16″ apart.
8′ Side Walls for ample interior space.
50-year 4’x 8′ LP Smart Panel Siding.
Natural Wood Stain Sealer or Sherwin Williams High-Grade Paint (choose color).
Roof System:
Steel Plated Roof Trusses spaced 2′ apart.
Radiant Barrier Back Sheeting for energy efficiency.
Synthetic Roof Underlayment.
Eave & Gable Overhang for added protection.
30-Year Dimensional Shingle or 30-Year Metal Roofing (choose color).
Delivery System:
Factory Direct Free Delivery within 150 miles of a factory.
Tilt Trailer and Mule Tractor used for delivery, requiring only 2′ wider than the width of the building for access.

Customization Options
Siding, Trim, and Roof Colors: Choose from standard color options for free. Custom paint colors are also available to match your style.
Windows & Doors: Select from a variety of window and door options to enhance the functionality and aesthetics of your cabin.
What Our Customers Are Saying
“The Gable Dormer Cabin we purchased has been a fantastic addition to our property. The extra light and space make it feel like a true extension of our home.”
— Sarah M., Fort Worth, TX
“We use our Gable Dormer Cabin as a home office, and it’s perfect. The design is charming, and the quality is top-notch.”
— James T., Dallas, TX
Ready to Build Your Dream Cabin?
Our Gable Dormer Cabin offers a stylish and functional solution for a variety of needs. With customizable options and durable construction, it’s the perfect choice for those looking to add extra space to their property.
👉 Contact us today for a free quote or more information about our Gable Dormer Cabin. Our team is here to help you create the perfect space for your needs. 📞
Get Your Custom Gable Dormer Cabin Today!
Start the process of adding a Wolf Valley Gable Dormer Cabin to your property. Click below to get a free quote and see how easy it is to get started!
Get Your Free Quote
Standard Features.
Floor System
- 4″x 6″ Treated Skids Full length of building for maximum strength.
- Treated Floor joist 16″ O/C
- 3/4″ Plywood floor.
Wall System.
- 2″x4″ Wall studs 16″ O/C
- 8′ Side walls.
- 50 year 4’x 8′ LP Smart panel siding.
- Natural wood Stain sealer or Sherwin Williams High grade paint.
- Windows & Doors added per plan selected
Roof System.
- Steel plated Roof trusses 2′ O/C.
- Radiant Barrier back sheeting.
- Synthetic Roof Underlayment.
- Eve & Gable Overhang.
- 30 year Dimensional Shingle or 30 year Metal roofing/choose color on Metal.
Delivery System.
- Factory direct free delivery within 150 miles of a factory.
- We use tilt trailer and Mule Tractor so we only need 2′ wider than width of building access to be able to deliver it for free.


