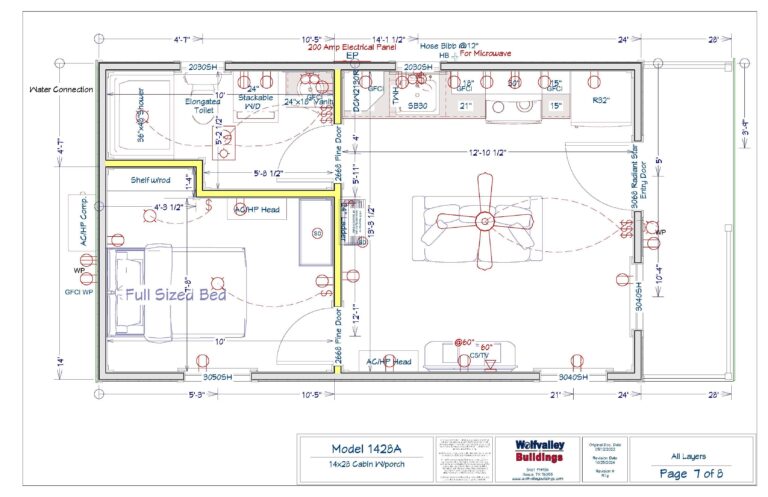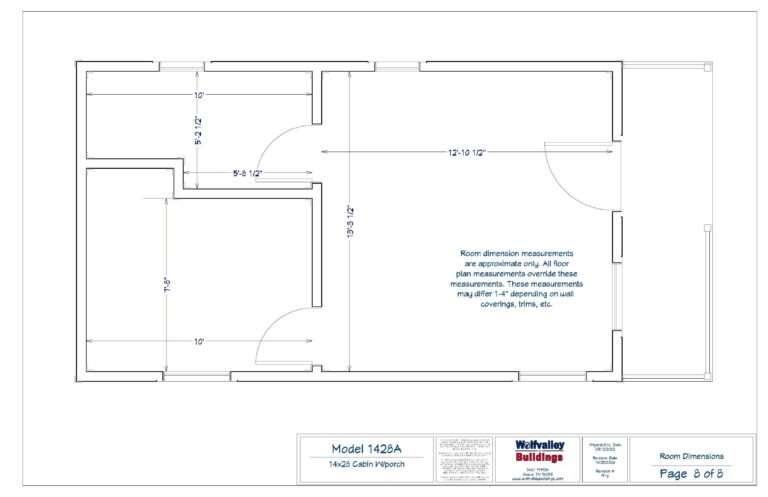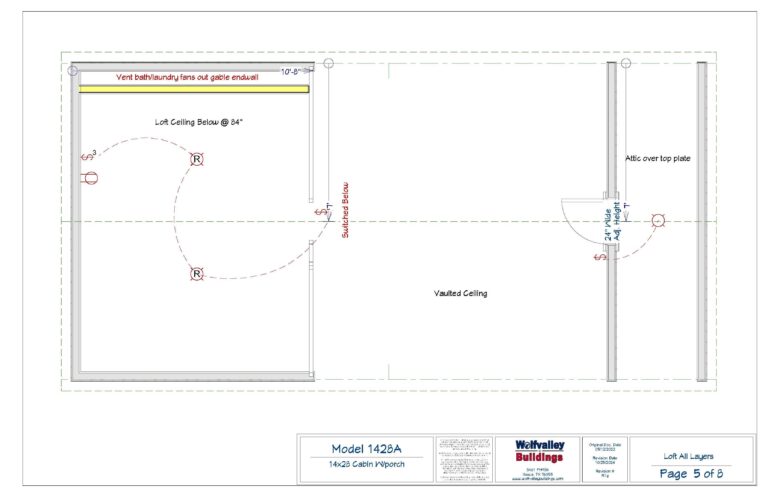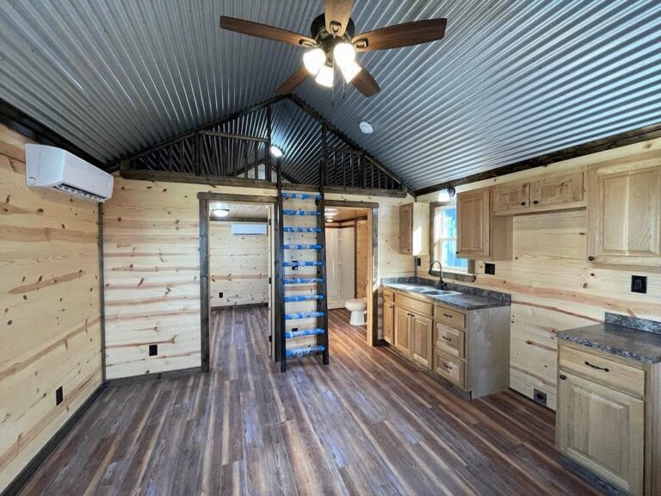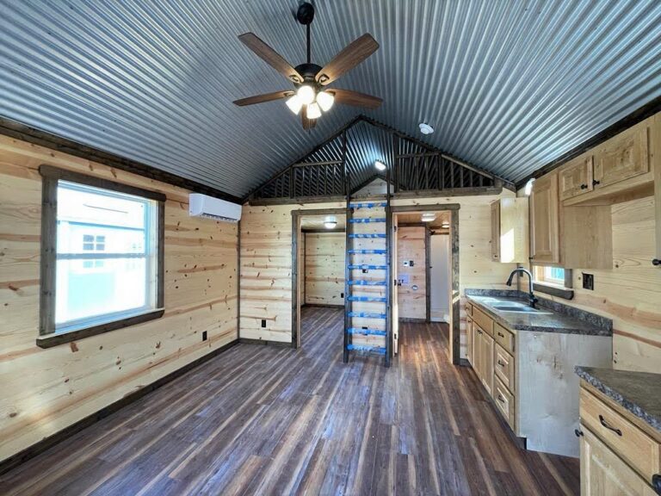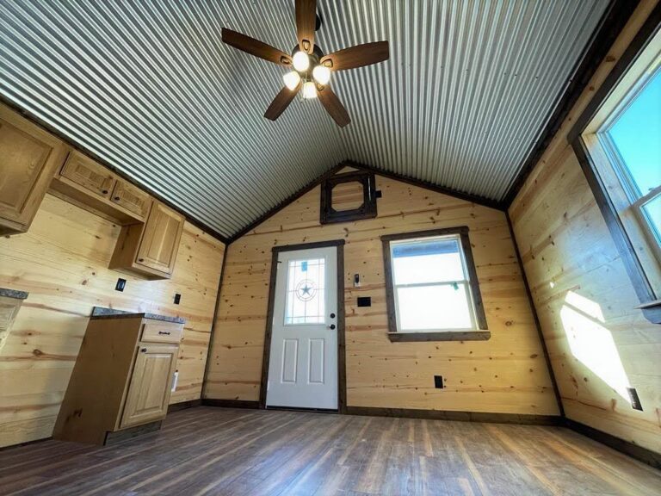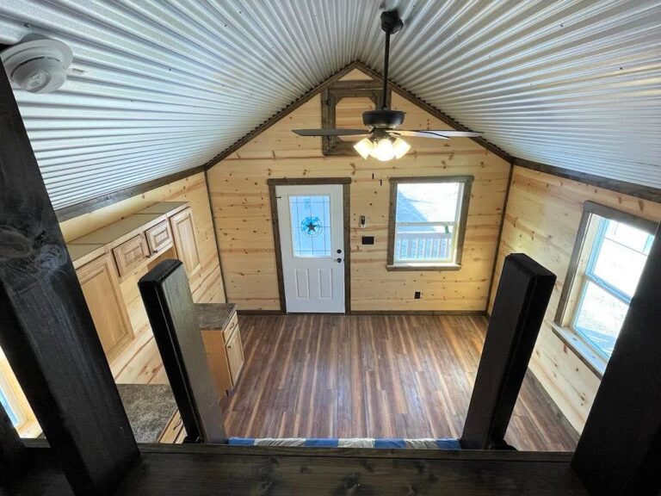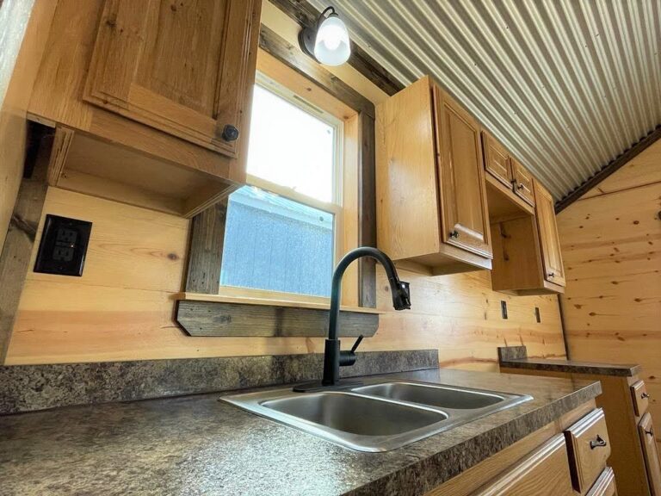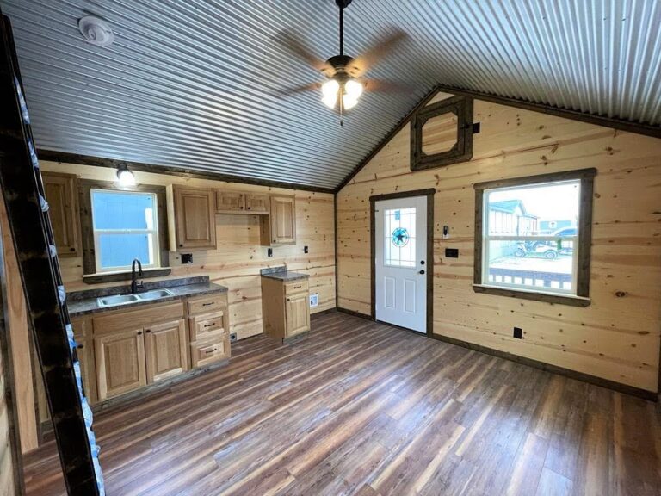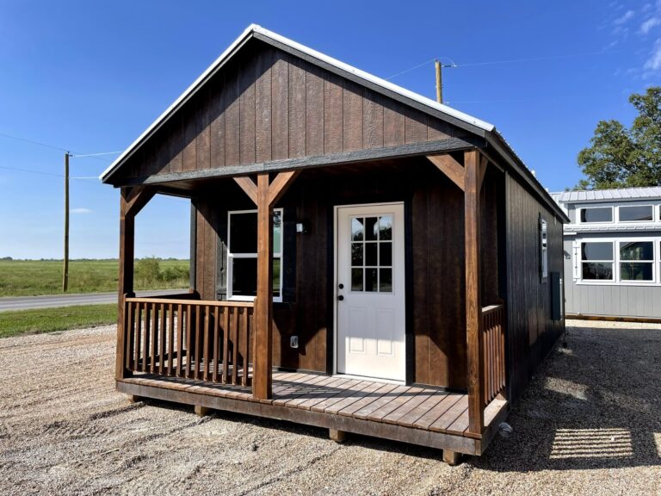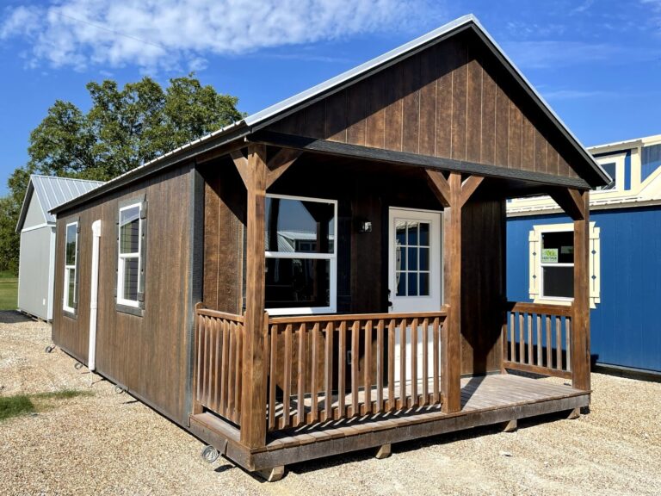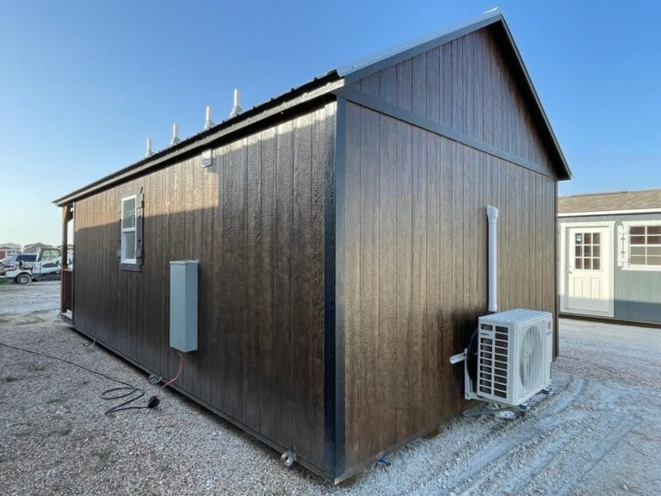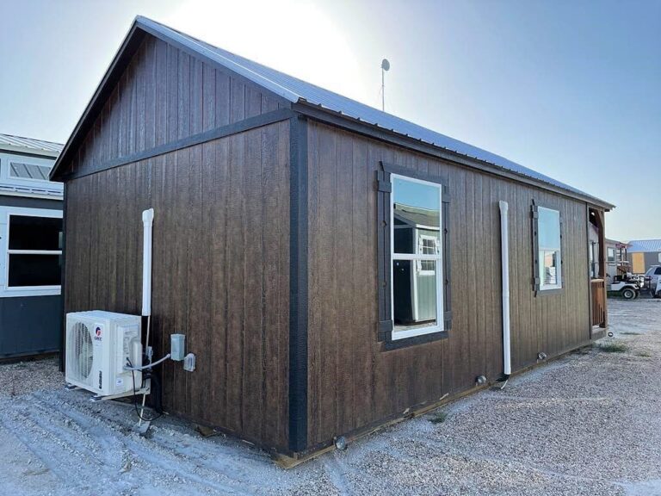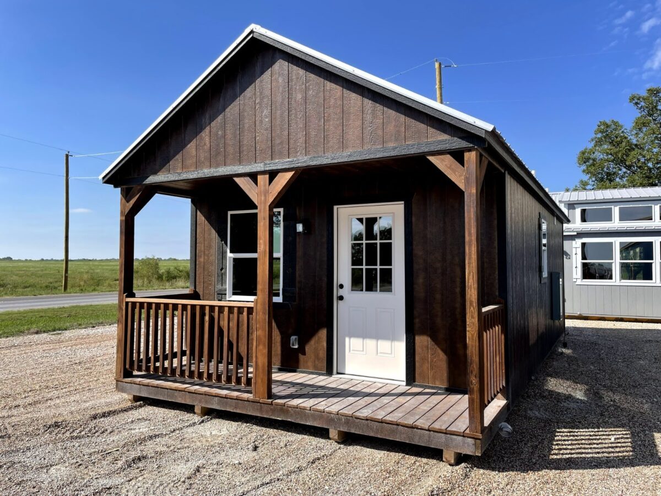
🏡 14x28 Porch Cabin Model
Your Dream Tiny Escape Starts Here
Welcome to the 14×28 Porch Cabin Model, a beautifully crafted 1-bedroom, 1-bathroom tiny home designed for comfort, charm, and everyday functionality. Whether you’re creating a weekend getaway, an in-law suite, or a permanent minimalist home, this cabin-style model brings luxury and warmth in a perfectly sized footprint.
✨ Key Features:
✅ Spacious Living
Enjoy open-concept living with enough space for a cozy sitting area, kitchen, and dining nook—all framed by rustic wood finishes and large windows that bring the outdoors in.
✅ Covered Front Porch
Relax on the built-in front porch—ideal for coffee at sunrise or evening unwinds with a view. Add a swing or rocking chairs to complete the picture-perfect cabin feel.
✅ Private Bedroom
The dedicated bedroom comfortably fits a queen-sized bed and includes closet space, making it feel like home from day one.
✅ Full Bathroom
A complete bathroom with a shower, vanity, and toilet ensures convenience without compromise. Premium fixtures and optional upgrades available.
✅ Custom Options Available
Choose from different finishes, siding options (like LP SmartSide or metal), roofing styles, and layout adjustments to match your personal style and land use goals.
✅ Built to Last
Constructed with high-quality materials, our cabins are engineered for durability, weather resistance, and long-term use.

Porch Cabins are Perfect For:
🌿 Weekend Getaways
👩👧👦 Guest Houses or In-Law Suites
🏕️ Vacation Rentals (Airbnb/VRBO)
🧘 Backyard Retreat or Hobby Studio
🏡 Full-Time Tiny Home Living
📍 Available Across Texas, Oklahoma & Arkansas
Delivered ready-to-finish or fully turnkey—just choose your level of customization.
🧾 Financing Options Available
💰 Rent-to-Own Programs
🚚 Delivery Included within Service Area
📸 Explore Photos & Floorplan (Insert image gallery or floor plan link here)
Lets Get Started
Portfolio & Floor Plans for Porch Cabin.
